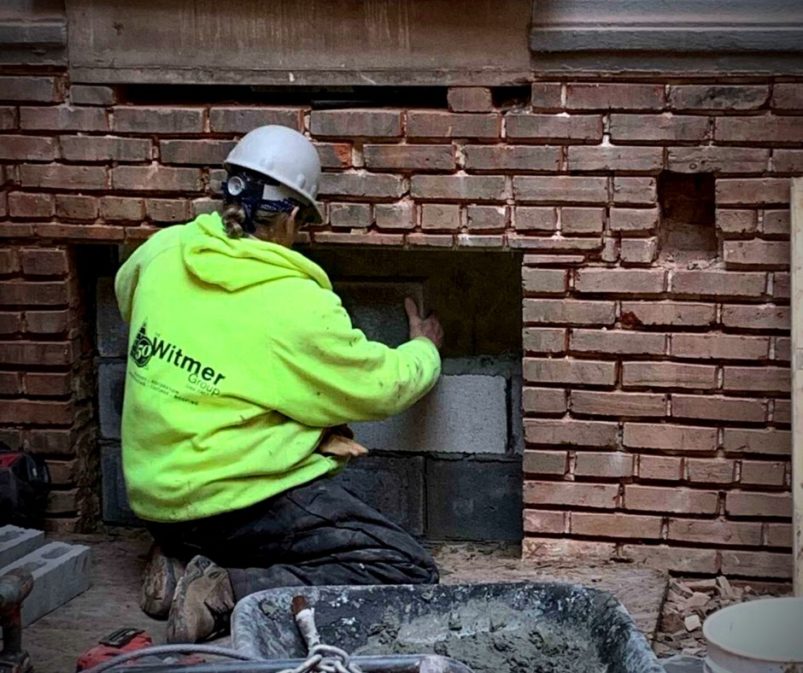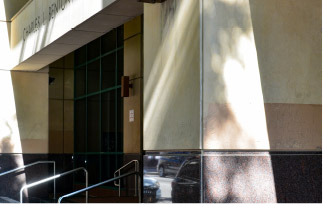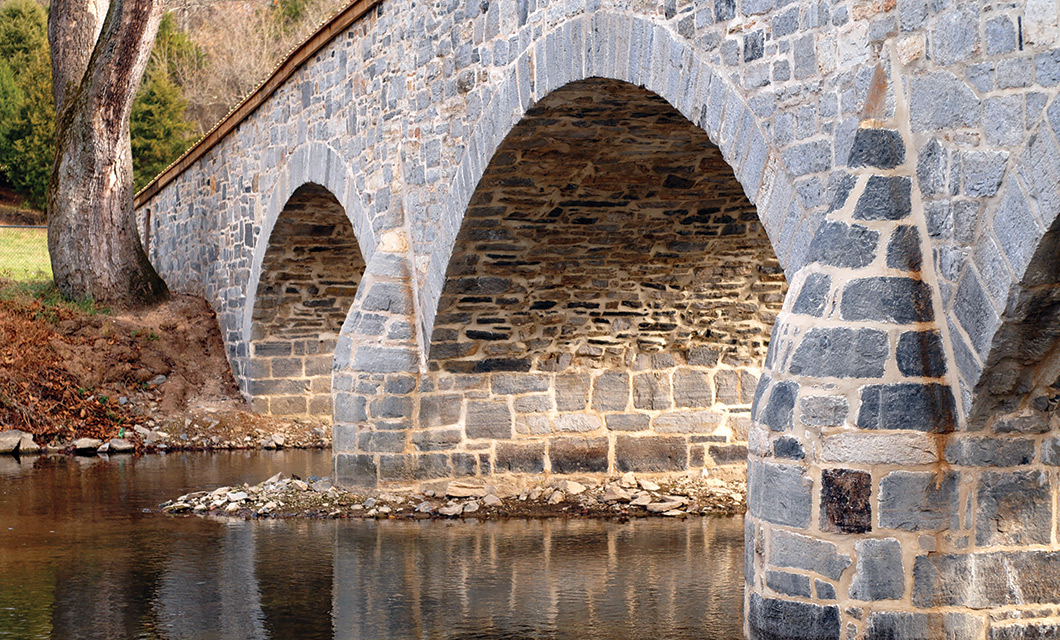In 1812, Philip King built a new home – the King mansion house, with eleven spacious rooms, the date stone set high in the gable of the west wall reads “Built by Philip J. King & Catharine, his wife.” Built of brick, two and one-half stories high, of impressive size, it was a fine example of early American residential architecture. King built a paper mill on the York side of the Codorus. Giving the house the name “King’s Mill Manor.”
“The King House is a prominent example of Federal architecture, a favored style of architects within the young nation. The prominent entrance features an arched pediment with dentils, pilasters, rosettes, and a transom light. The arched feature above the doorway exemplifies the Federal style, which also frequently incorporated a fanlight above the main entrance. The roof is gabled and includes three dormers with arched pediments. A water table is present, and the brickwork is of the Flemish bond.”
The Witmer Group restoration team is currently working on the historic home, transforming it into York College’s “Knowledge Park.”
More Information on the restoration transformation: YORK COLLEGE RECEIVES GIFT TO FUND CREATION OF GRAHAM CENTER FOR COLLABORATIVE INNOVATION
Information and Credit to direct quotes:







