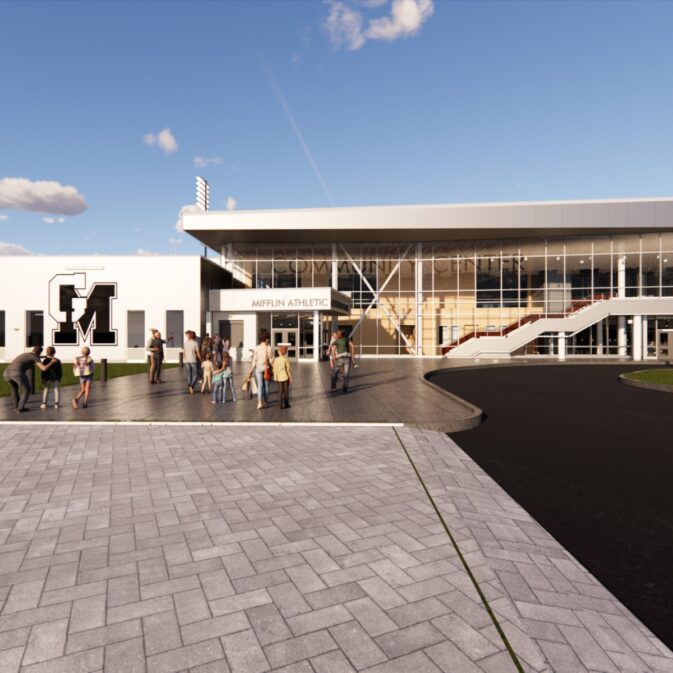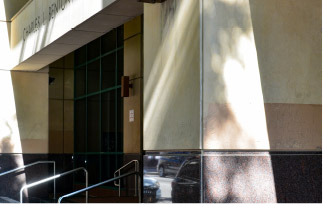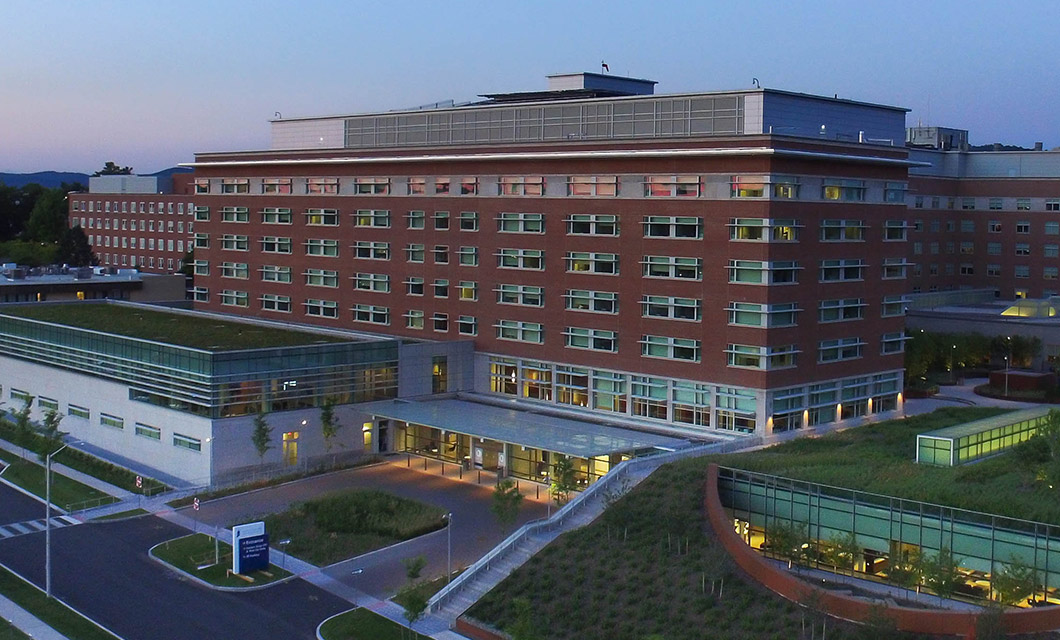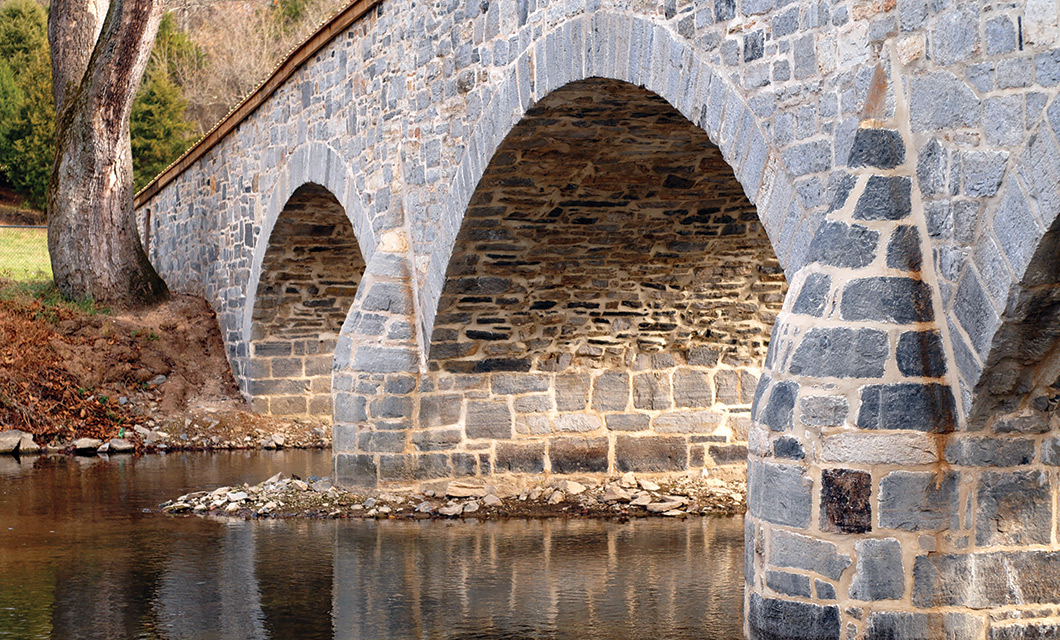The Governor Mifflin School District Community Athletic Center is located on the existing secondary school campus, which is shared with the 7-8 Middle School, 9-12 High School, and the District’s Education Center. The community athletic building will house the school district’s main competition gym (which is currently off-campus) with a seating capacity of 2,000. Support spaces include locker rooms, a football locker room with equipment drying facilities, team rooms, and a running track around the perimeter of the upper level of the main gymnasium. The second floor will house the wrestling room for practices, a multi-purpose room that can accommodate anything from meetings and physical education classes to sports training, and a fitness room that can be used by the public after hours. A sports medicine training room is strategically located at the main gymnasium entrance with an exterior entrance directly adjacent the stadium for treatment of sports injuries.
The masonry scope of work consisted of the following:
The Governor Mifflin School District Community Athletic Center is set for completion at the end of summer 2023.







