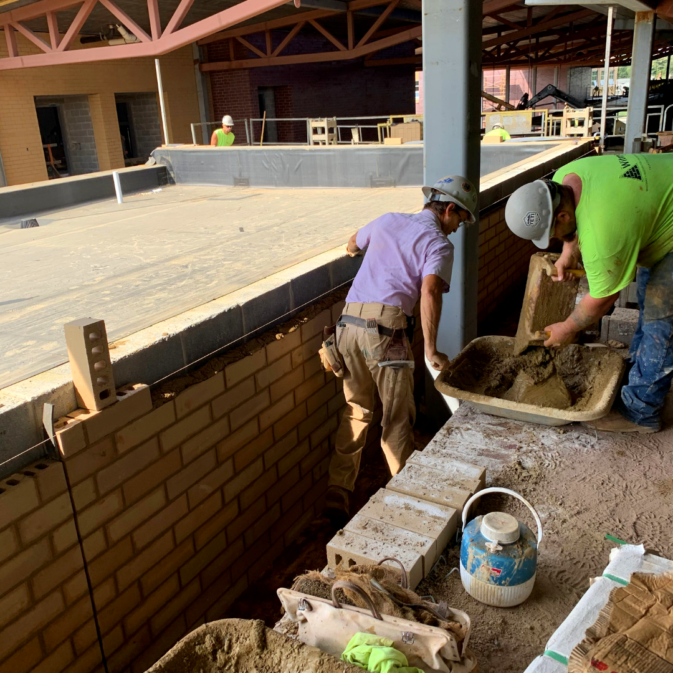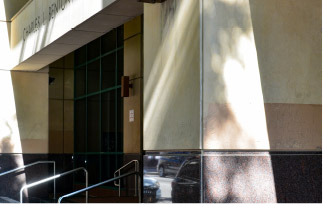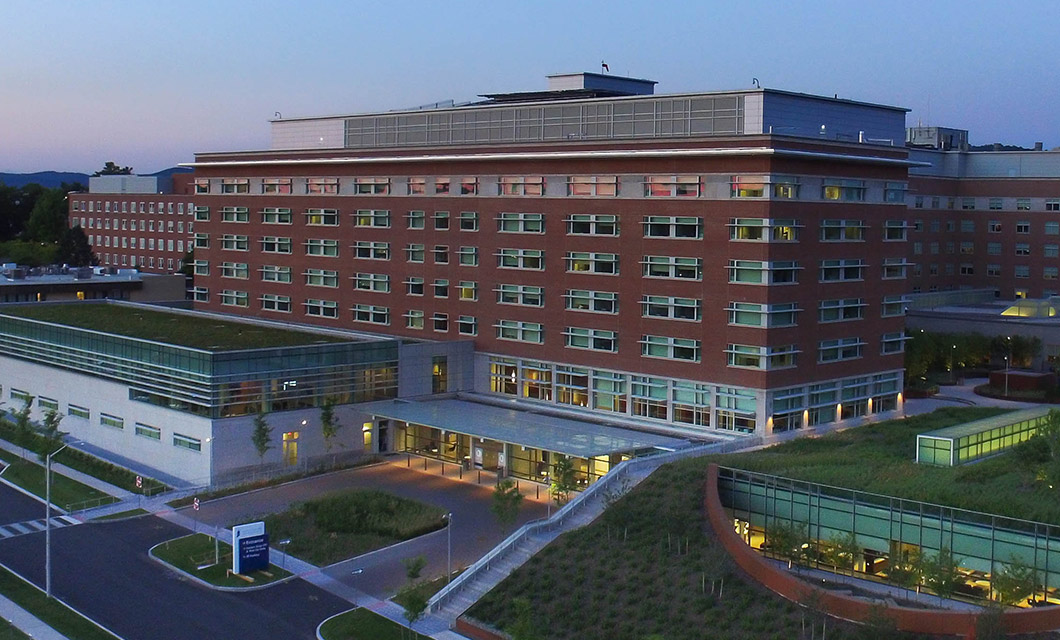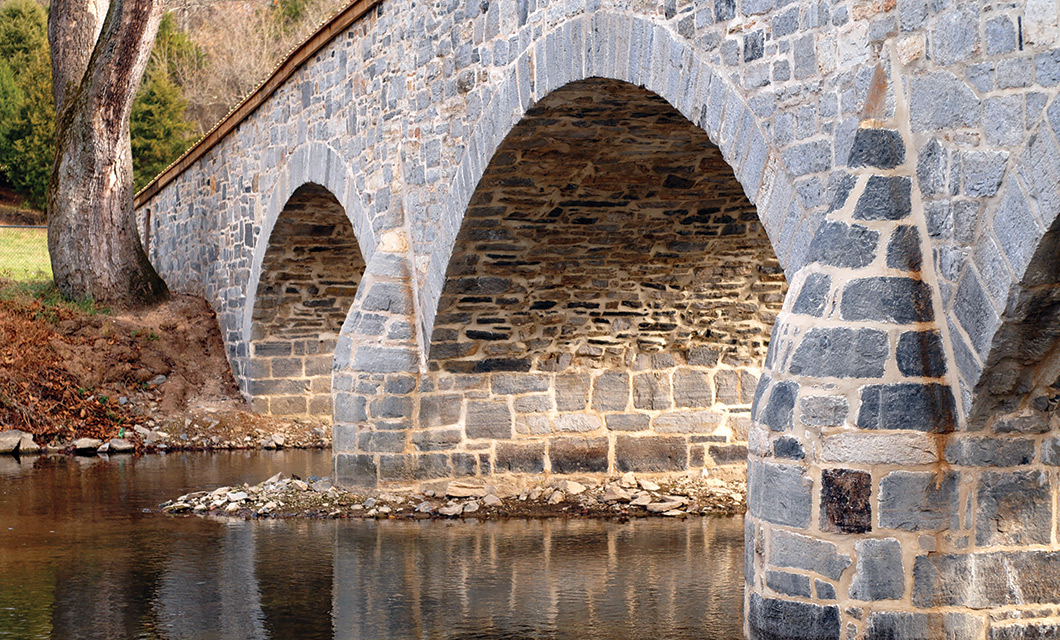New Masonry
Manheim Township Middle School is a 245,000 SF building that is expected to serve 1,200 students with innovative learning environments and flexibility for future programs. Among its features are an open concept main commons area and cafeteria, a black box theater, landscaped courtyard, outdoor classroom spaces, and a large gymnasium. The new building will replace the current, 50-year-old structure which was designed to serve only 600 students and currently holds more than 900. The Construction which began in spring/summer of 2019 is expected to open to students and faculty at the beginning of the 2021-22 academic year. This project was one of the largest projects in Witmer’s history.
The scope of work consisted of:
- Int./Ext. load-bearing CMU walls, stair, and elevator shafts.
- Int./Ext. Utility Brick Veneer w/Precast Architectural Concrete window sills and interior column enclosures.
- Ext. CMU and Utility Brick Veneer site walls w/Precast Architectural Concrete wall cap.
Included:
- More than 350,000 CMU
- Nearly 240,000 Utility Brick
- More than 600 pieces of Precast Architectural Concrete weighing over 80 tons
- 2,500 yards of grout
The team stayed on schedule even throughout the pandemic and delivered superior results.
For more information about the school visit: http://www.craarchitects.com/project/manheim-township-middle-school/







