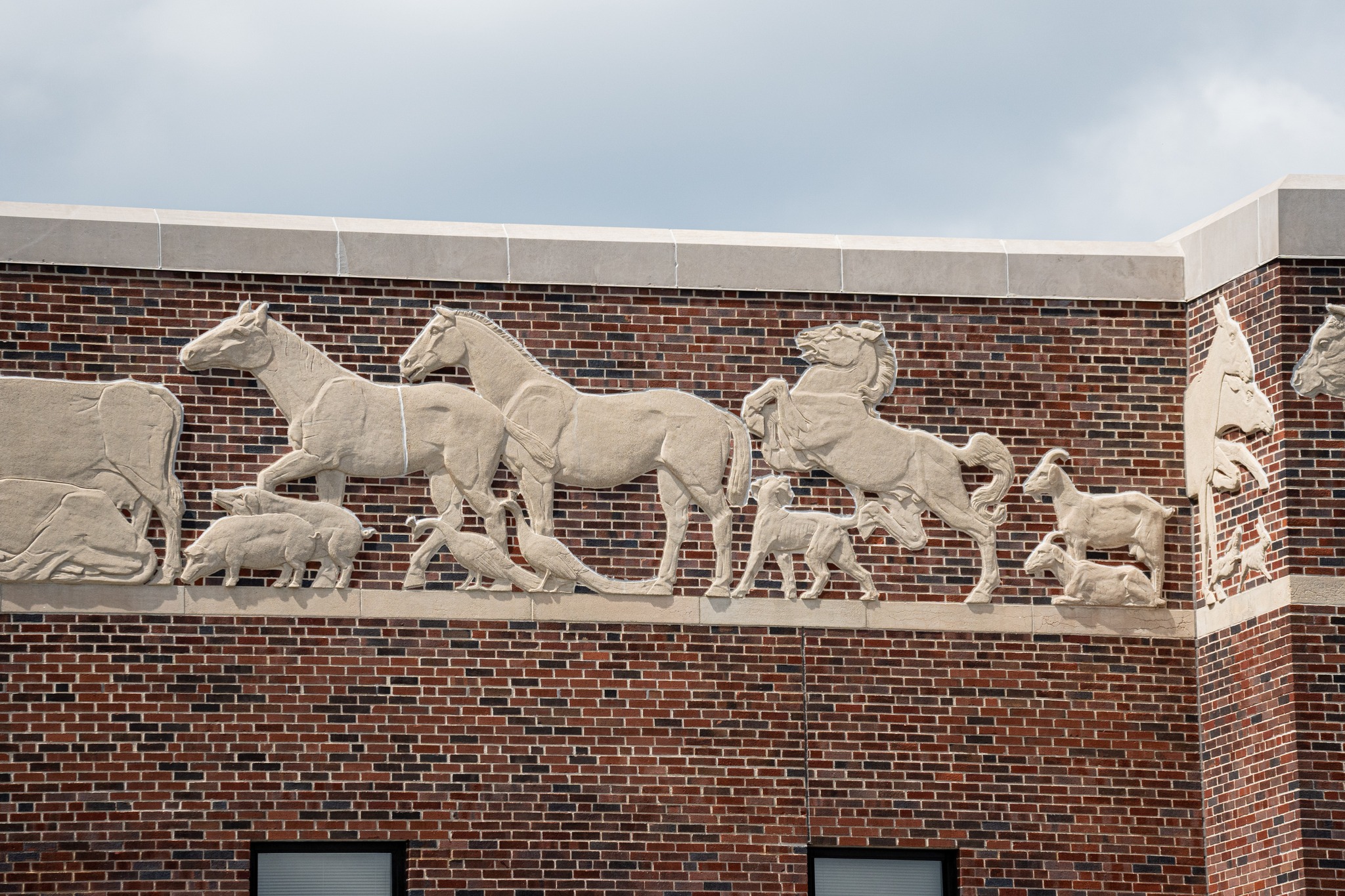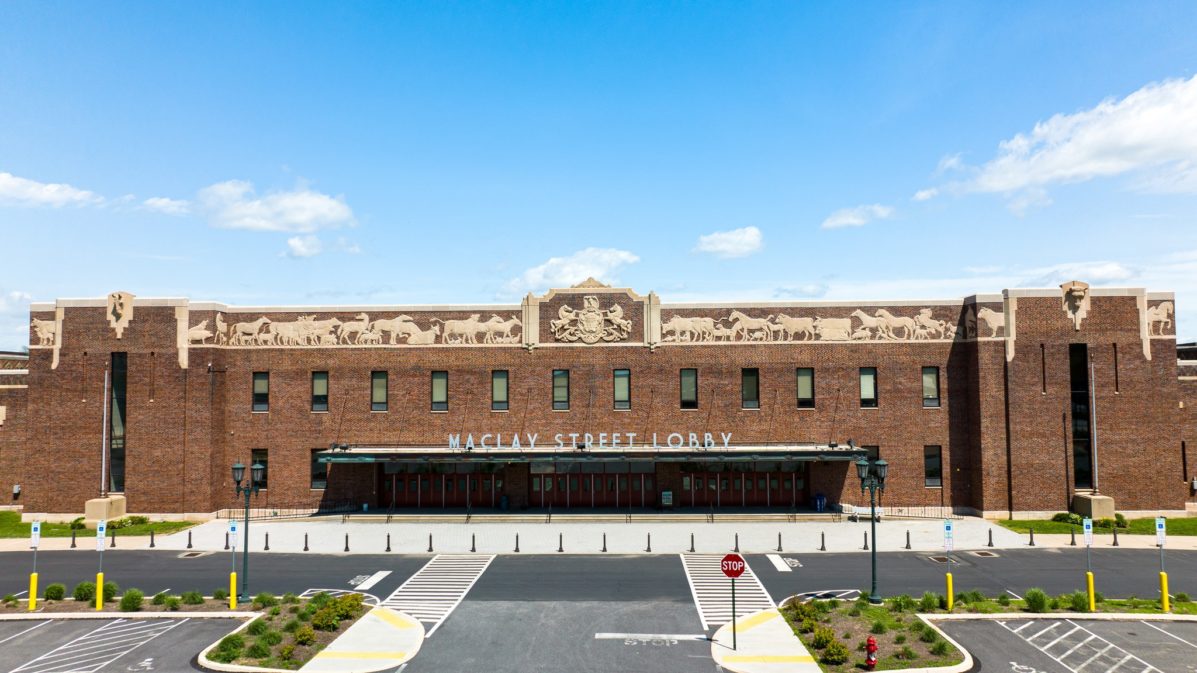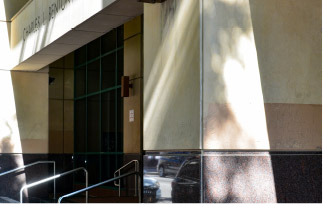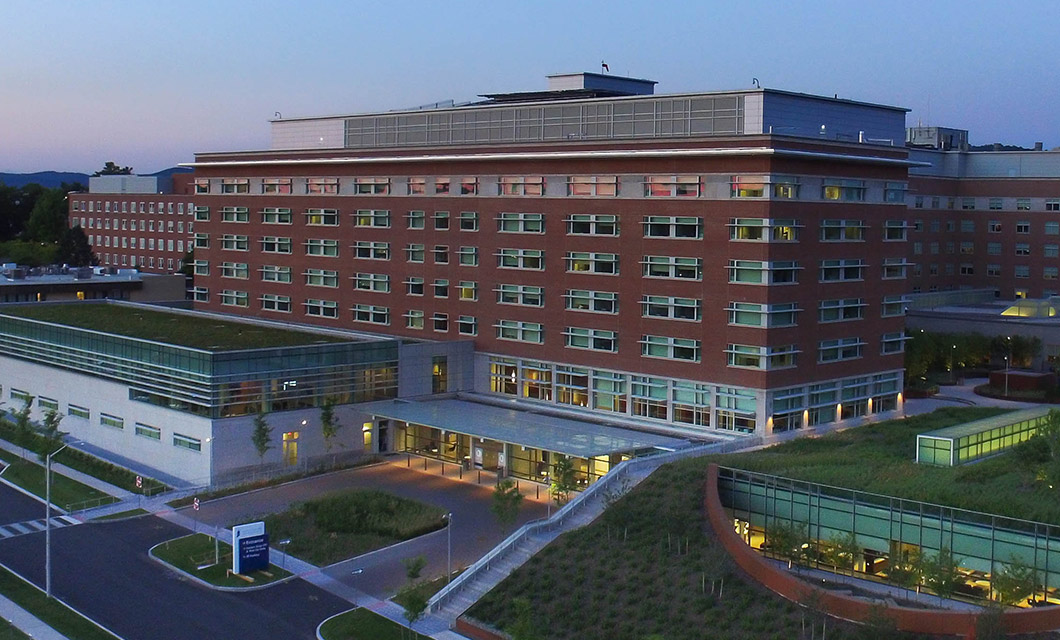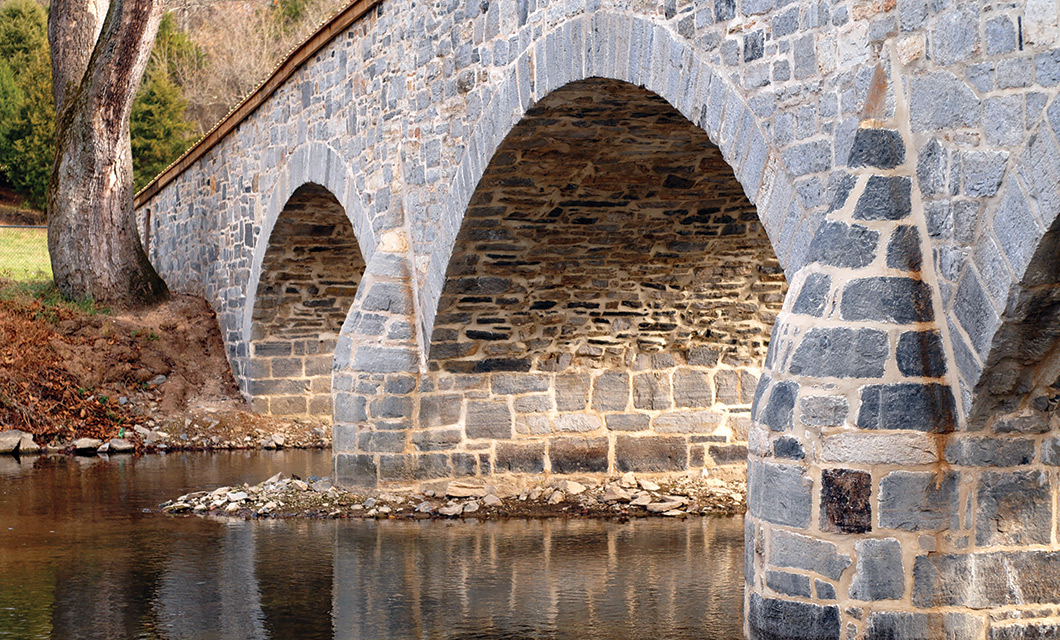In 1917, hundreds of farmers and others in the agricultural industry gathered for the first state-wide Farm Show. As the show began to grow and there was an increasing need for additional exhibit space, state appropriations were granted to build a facility to hold the Farm Show. Funds were allocated in 1929 to build a permanent structure to house the Farm Show and other events. In 1930, Governor John S. Fisher helped to set the cornerstone for the Main Exhibition Building, now known as the Main Hall. Construction began on the 10-acre building and the event was held in 1931. Throughout the years, the Farm Show has continued to thrive and grow, most recently hosting 585,000 visitors during the eight-day event. Today, the Farm Show remains the largest indoor agricultural event in the world including 24 acres of animals, educational encounters, displays and food, family, and fun.
The Witmer Group completed a year-long renovation and masonry restoration project at The Farm Show complex, focused on the Maclay Street Lobby. The work consisted of extensive repointing of mortar joints and removal and replacement of large sections of brickwork. Matching mortar and brick for replacement and repairs is always challenging but was successfully achieved by pre-construction mockups and testing. The brick that was removed was mostly salvaged and had the mortar removed for reuse in the repairs. Some of the large animal figures adorning upper portions of the façade were repaired and some weighing thousands of pounds each were removed, repaired, and reset. Over 500 feet of large limestone coping stones were removed for the installation of copper flashing and then the pieces were reset in their original spots using a 200-ton crane for lifting.
The seamless nature of the finished repairs testifies to the success of the Witmer crews.
