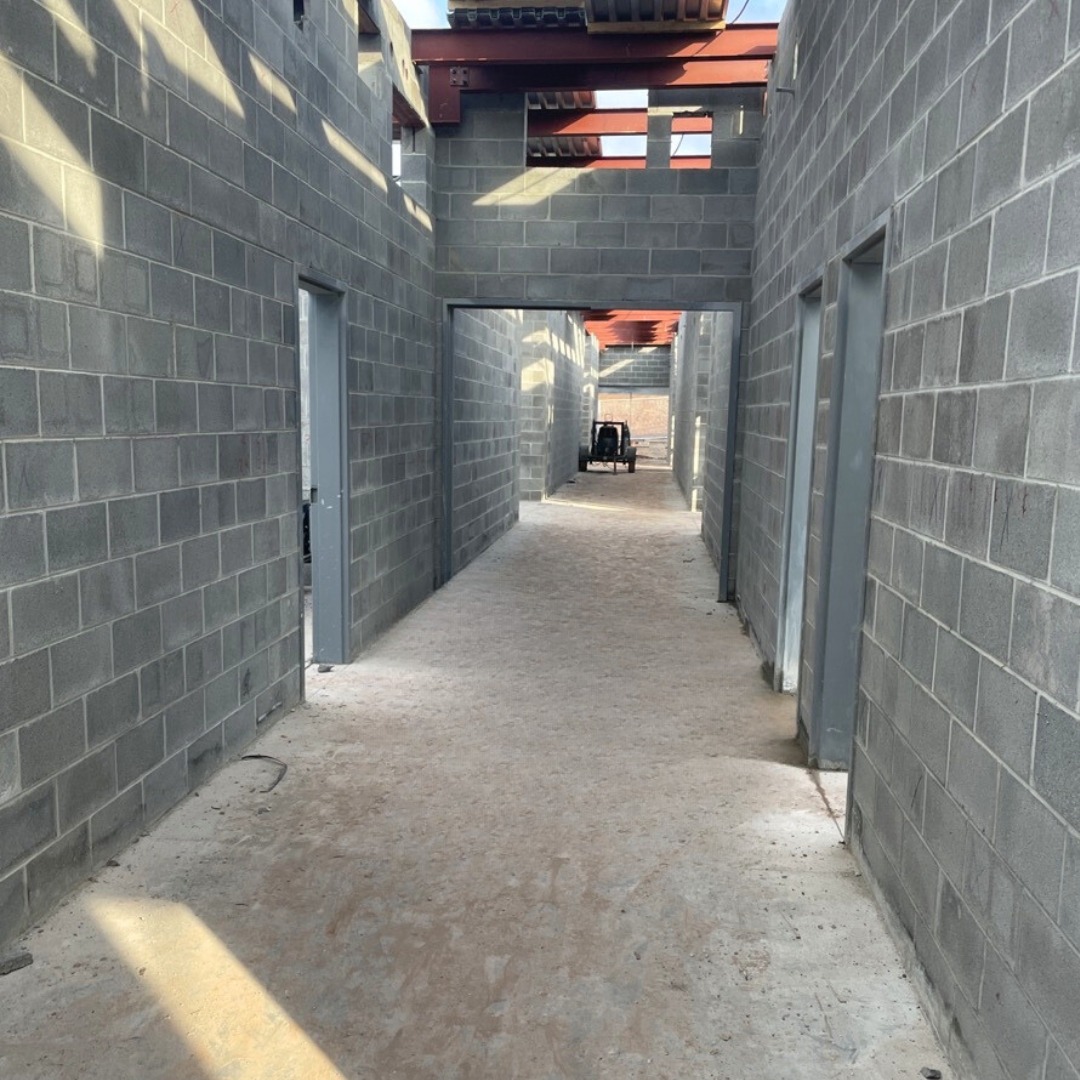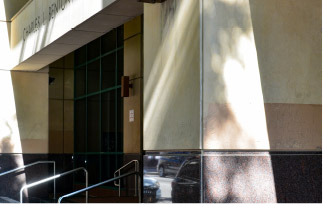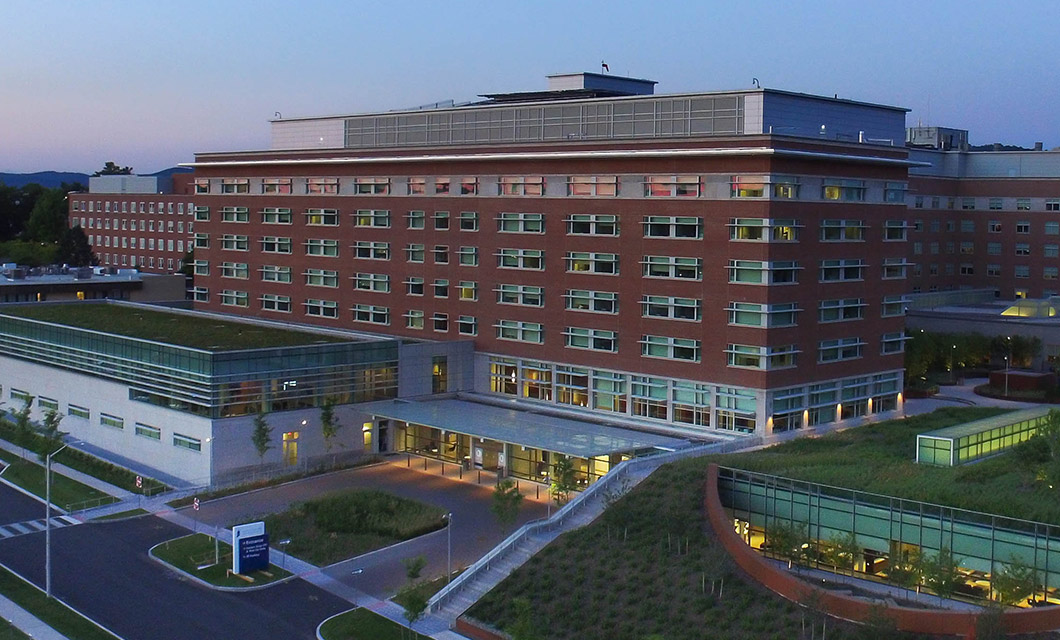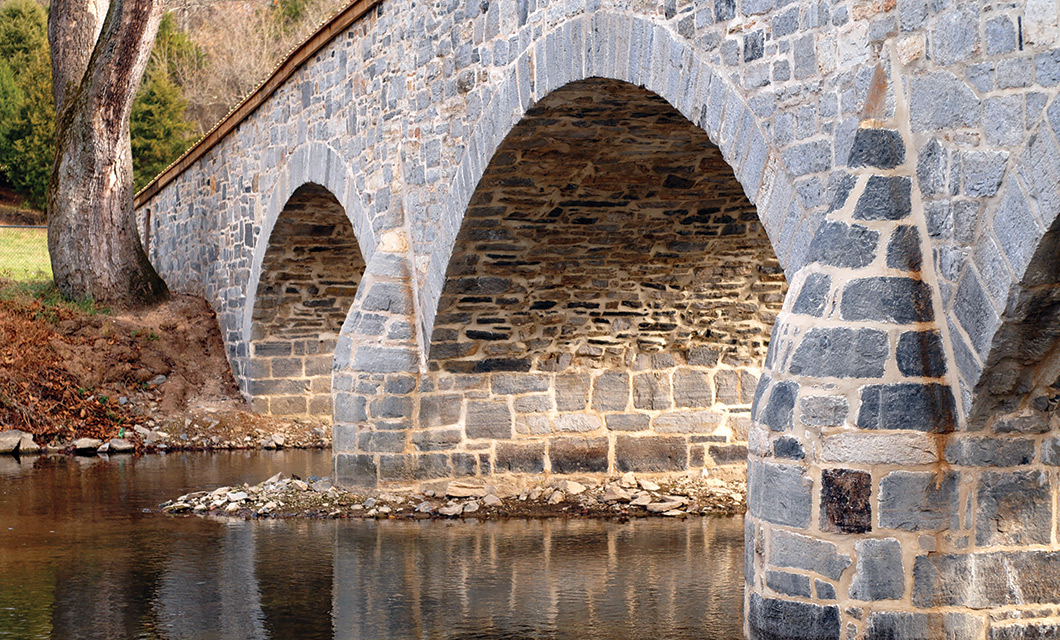The Millersburg school project involves a Pre-K – 4 Addition and Alterations to the existing middle school and high school.
The new masonry scope of work consists of CMU and utility-sized brick with cast stone sills.
The scope of new construction and more about this project:
The project consists of selective demolition of portions of the existing MS/HS and construction of additions and renovations for a new elementary school for the Millersburg Area School District on the same site. Furthermore, the project includes demolition of the existing storage building and an alternate for a new maintenance pole barn facility to replace them. The new construction consists of load-bearing masonry, steel joists and metal deck, masonry veneer, exterior metal wall panels, EPFM roofing aluminum windows, storefront and curtain wall systems, casework, and interior finishes along with the specific mechanical, electrical, plumbing, and fire protection systems.
More details on the progress of this project, coming soon!







