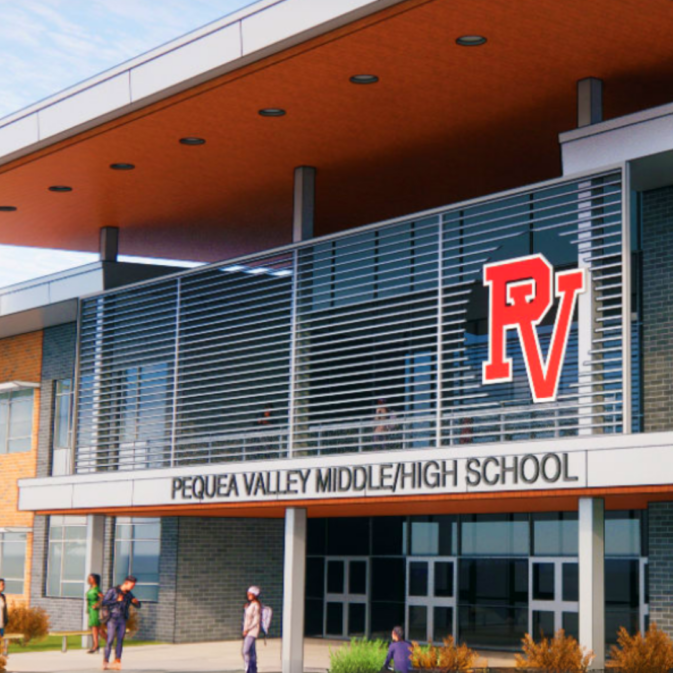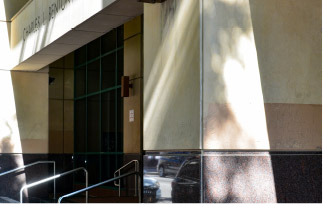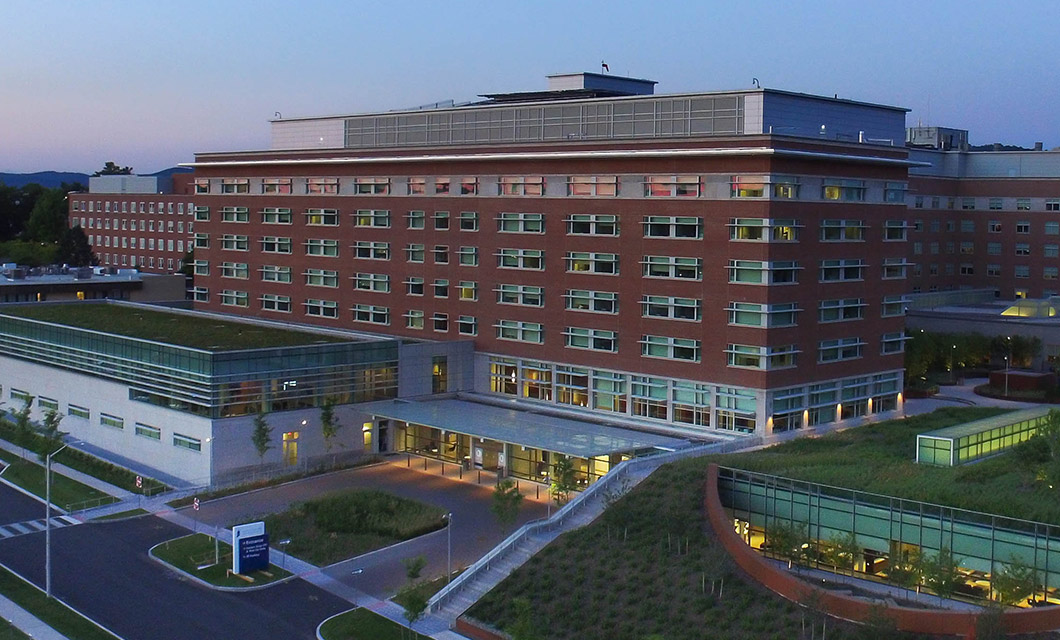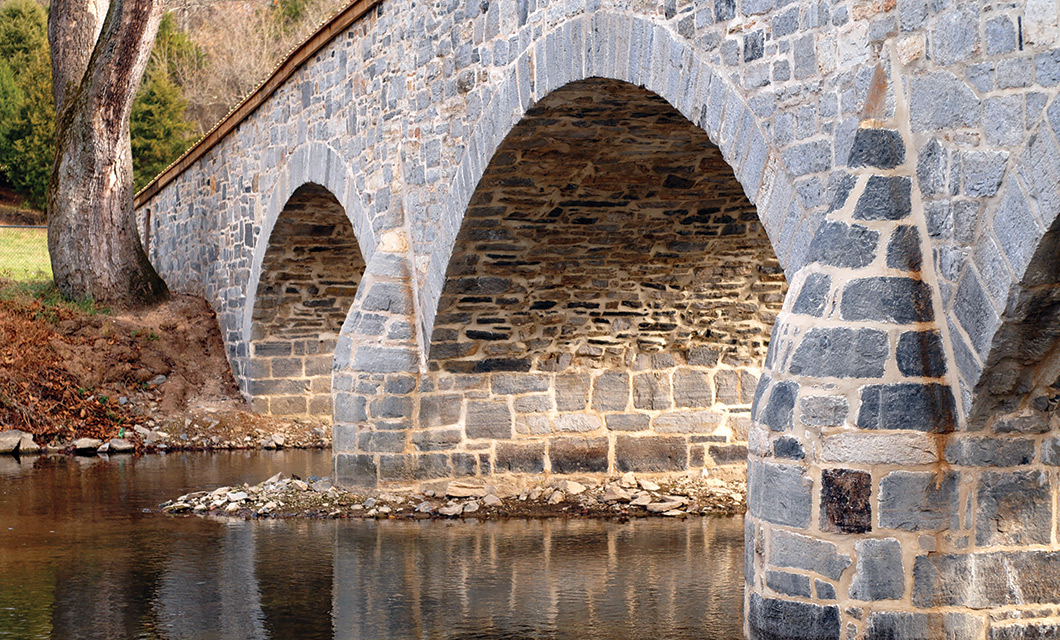Progress continues at the Pequea Valley Jr- SR High School
The Pequea Valley School District is building a new school to replace the existing Pequea Valley Intermediate and High School buildings. The design reorganizes the educational program to focus upon 21st century principles of collaborative and independent educational design, sustainability and safe school design. Classrooms are organized into pods of classrooms incorporating open collaborative zones and small group instruction with localized support program to maximize instructional time. Program adjacencies were key in developing the building organization in a way that allowed for cross-disciplinary collaboration between the science, agriculture, CORE, and STEM programs. The educational programs are extended onto the site through outdoor classrooms, a CORE construction yard, and an agriculture yard.
The Witmer Group’s scope of work encompasses a one- and two-level masonry structure with CMU back-up and interior walls, featuring brick and Ground face CMU with cast stone windowsills. The following materials are required for this work:
-369,647 ea. Grey CMU
-1886 yards Grout Block Fill
-28,197 ea. Decorative Ground Face CMU
-79,898 ea. Utility Brick
-56,047 sf. 2-1/2” Rigid Polystyrene Insulation
http://www.cra-architects.com/project/pequea-valley-middle-high-school/







