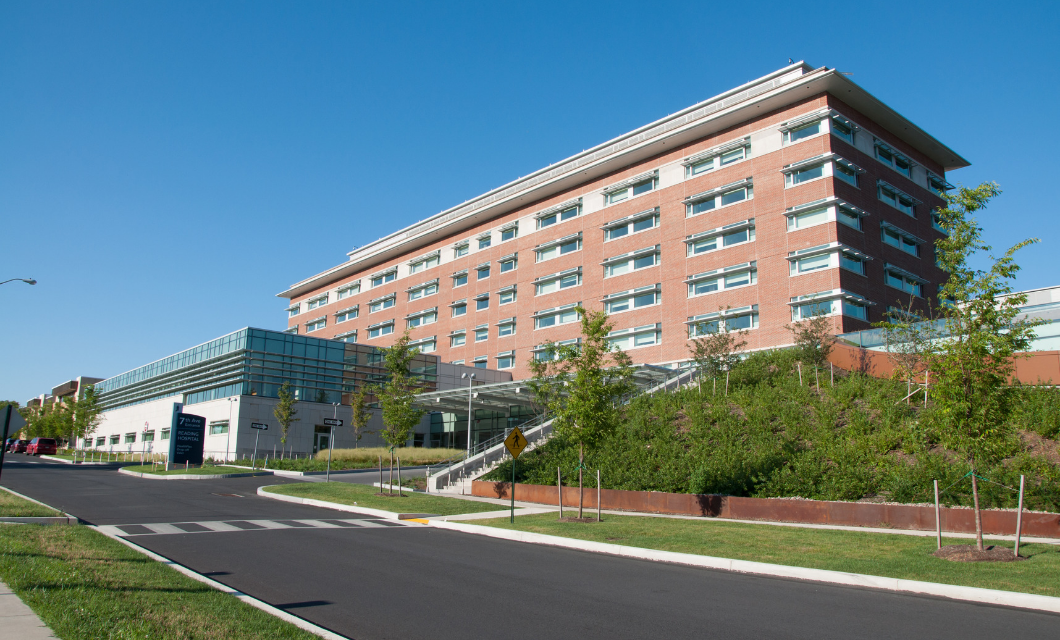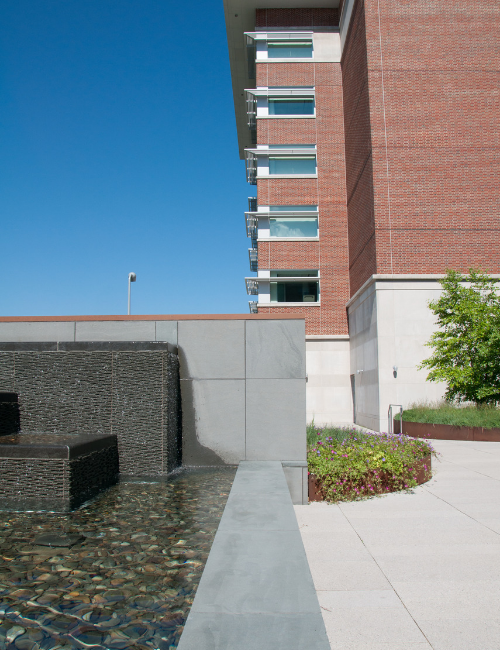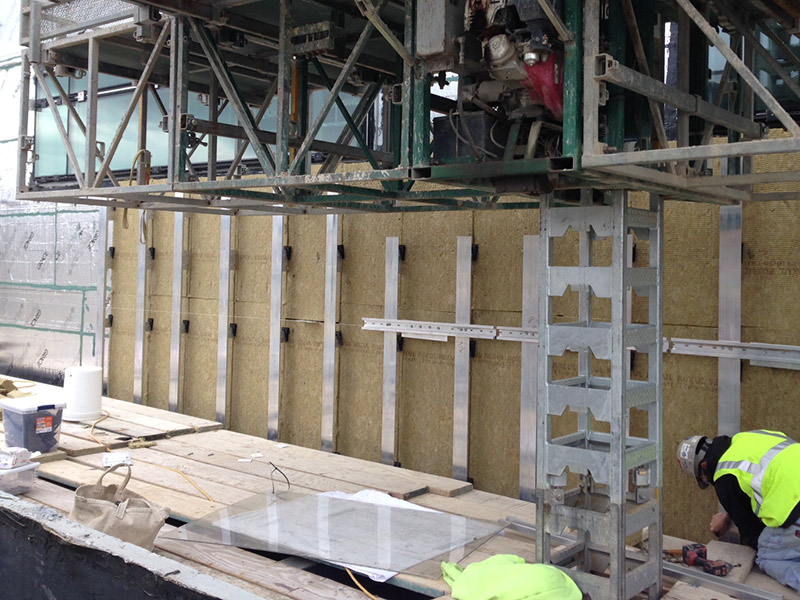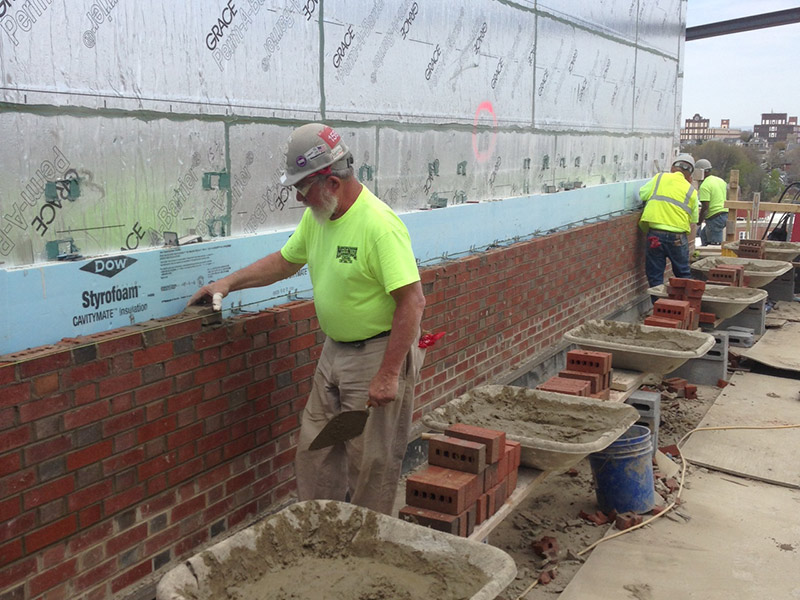


During its construction, the Reading HealthPlex was the largest medical construction project in the state of Pennsylvania. The 476,000SF project included hybrid surgical suites, a trauma area, private patient rooms, and an expansive “green roof.” The 7-story patient care facility is the most comprehensive and technologically advanced surgical center in the region.
The Witmer Group was fortunate to contribute their combined expertise and craftsmanship to this highly innovative design. The project included a thin-veneer granite rain screen cladding system on the 2-story Health Pavilion and adjacent stairway; a lobby showcasing a full-height polished granite wall and stairs; and a 7-story brick, granite, and limestone-clad tower surrounded by tranquil outdoor spaces. The New Patient Tower saw the install of joint sealants within the brick, external metal panel systems, granite stairs, a limestone pergola, and a bluestone fountain.
Several challenges added to the complexity of this project. The challenges included hard-to-access areas that required an innovative trolley system to handle and install materials, the erection of platform scaffold across the green roof, and winter construction. The Witmer Group provided a highly-skilled, talented, and resourceful crew to help create this truly spectacular, celebrated addition to the Reading Hospital.




© Witmer Group 2026 All Rights Reserved. | Site Map | Privacy Policy