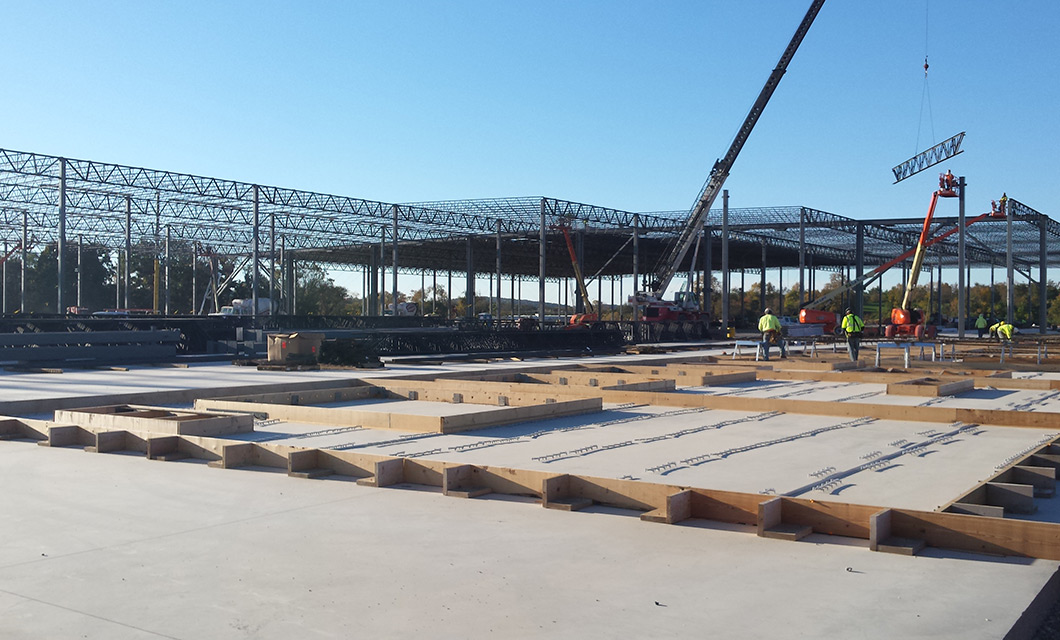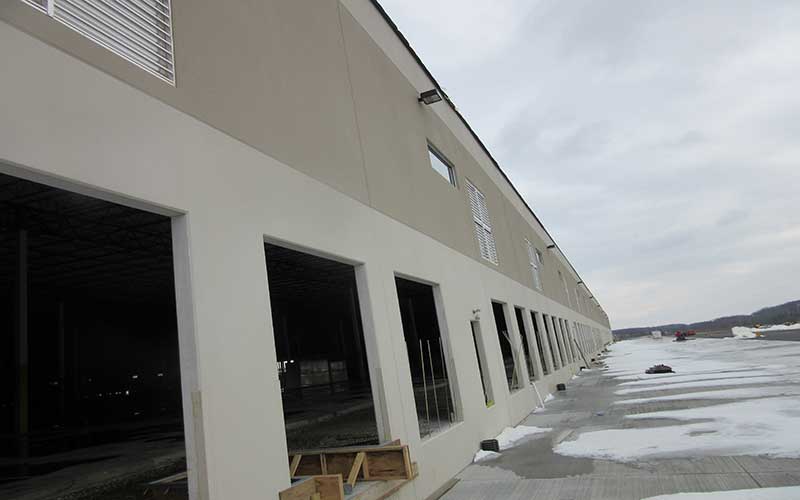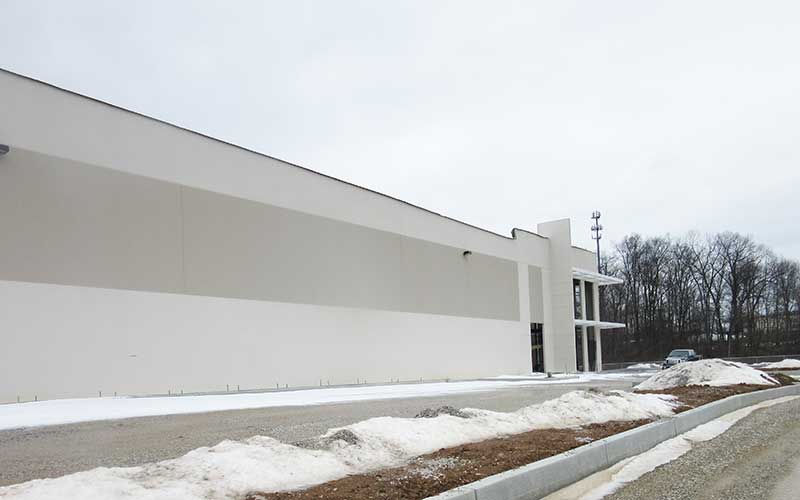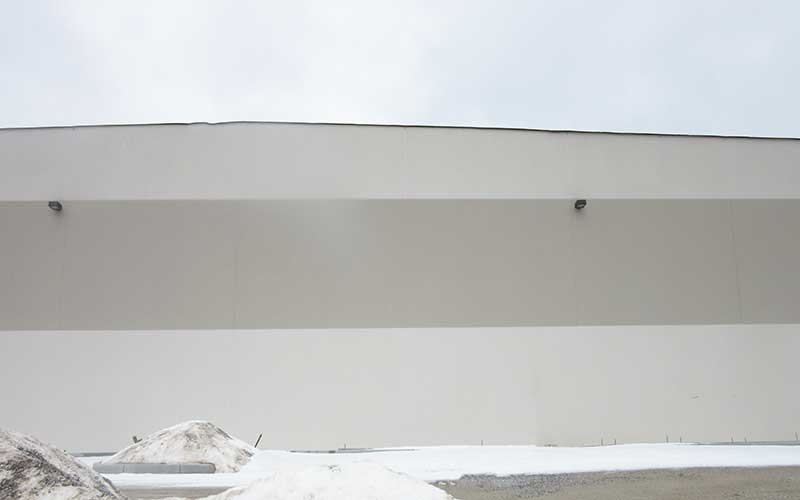


The Susquehanna Logistics Center in Glen Rock, PA, is a 423,000+ square foot facility with an insulated concrete tilt-up wall panel exterior on a 7” thick concrete slab. This cross-dock facility has 86 overhead sectional doors, a 60’ concrete apron and a single corner storefront office entrance. Sited on over 50 acres, the Susquehanna Logistics Center is seated in the heart of the Mid- Atlantic fulfillment region.
Caulk work was extensive and included 9,000 linear feet of interior and exterior panel joints, 1,800 LF of interior concrete slab-on-grade isolation joints and 1,400 LF of concrete dock apron to building, among much more. We installed 175 LF of 2” silicone faced pre-compressed foam sealant at the building expansion joints. 13,600 LF of interior saw cut control joints were filled with epoxy joint filler at the speed bay slabs.
The Susquehanna Logistics Center is another successful project by The Witmer Group – combining expert estimation, integrity and craftsmanship for superior results.




© Witmer Group 2026 All Rights Reserved. | Site Map | Privacy Policy