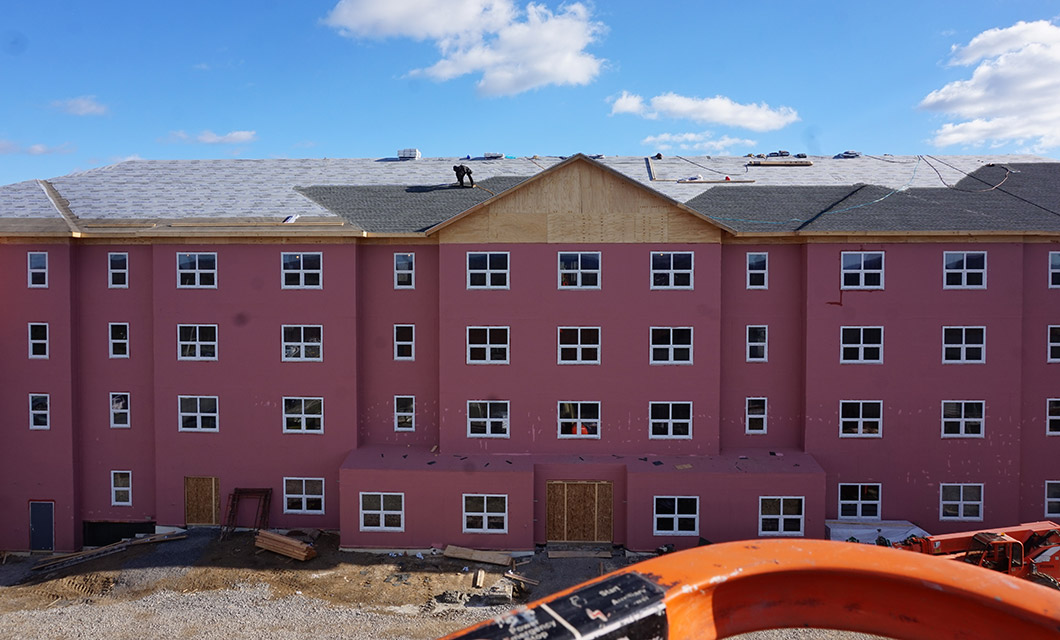


The elements of this project include leading-edge concepts that further establish our waterproofing services offerings and provide the level of expertise and knowledge our clients require. This new four-story building will be one of less than 50 buildings in the United States to incorporate “Passive House Design”.
Passive building comprises a set of design principles used to attain a quantifiable and rigorous level of energy efficiency within a specific quantifiable comfort level. “Maximize your gains, minimize your losses” summarizes the approach. To that end, a passive building is designed and built in accordance with these five building-science principles:
The work we performed included:
The project’s testing was extremely successful with airtight results.
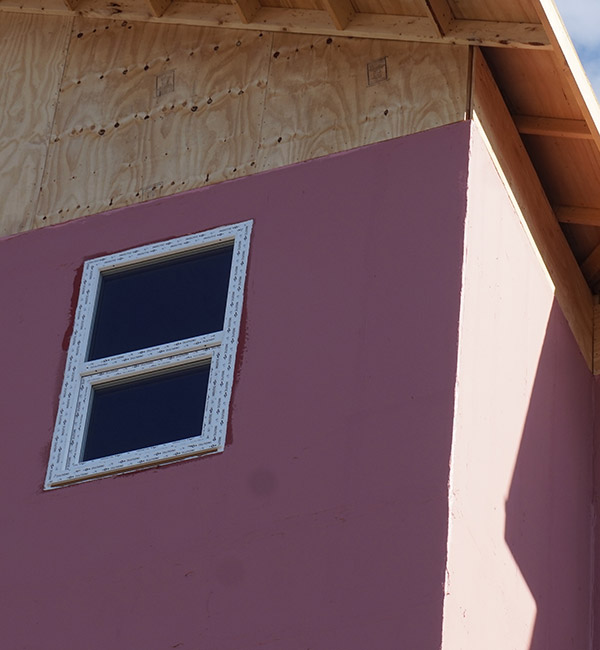
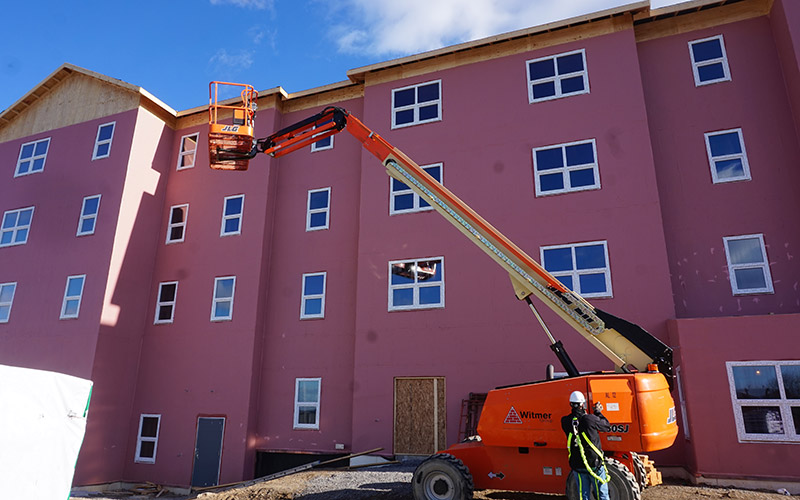
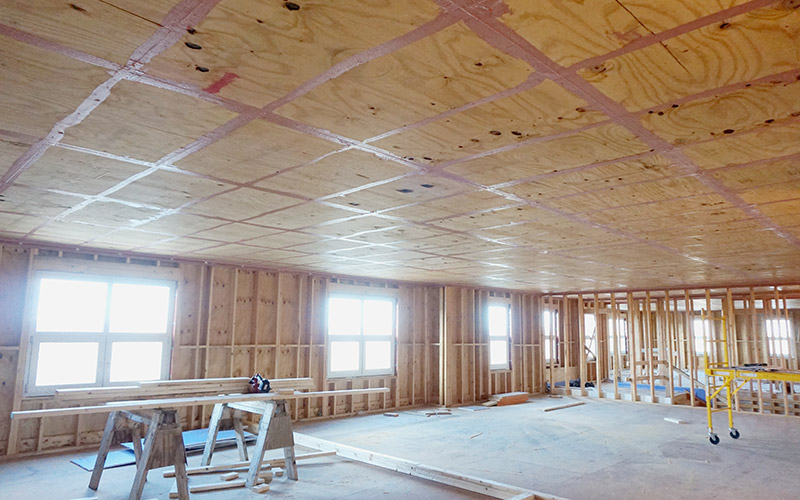
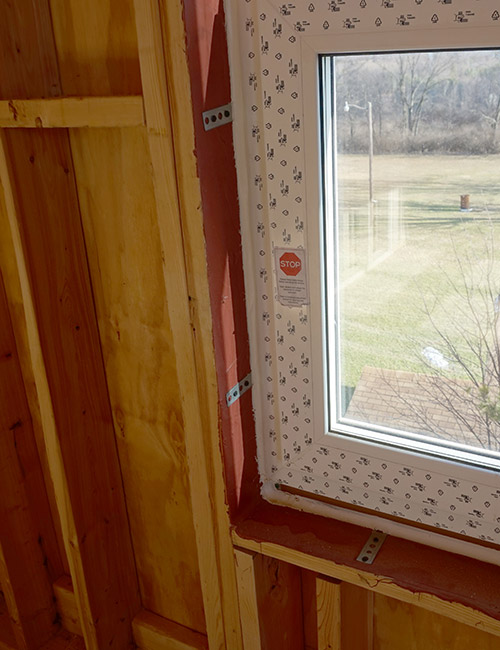

© Witmer Group 2026 All Rights Reserved. | Site Map | Privacy Policy