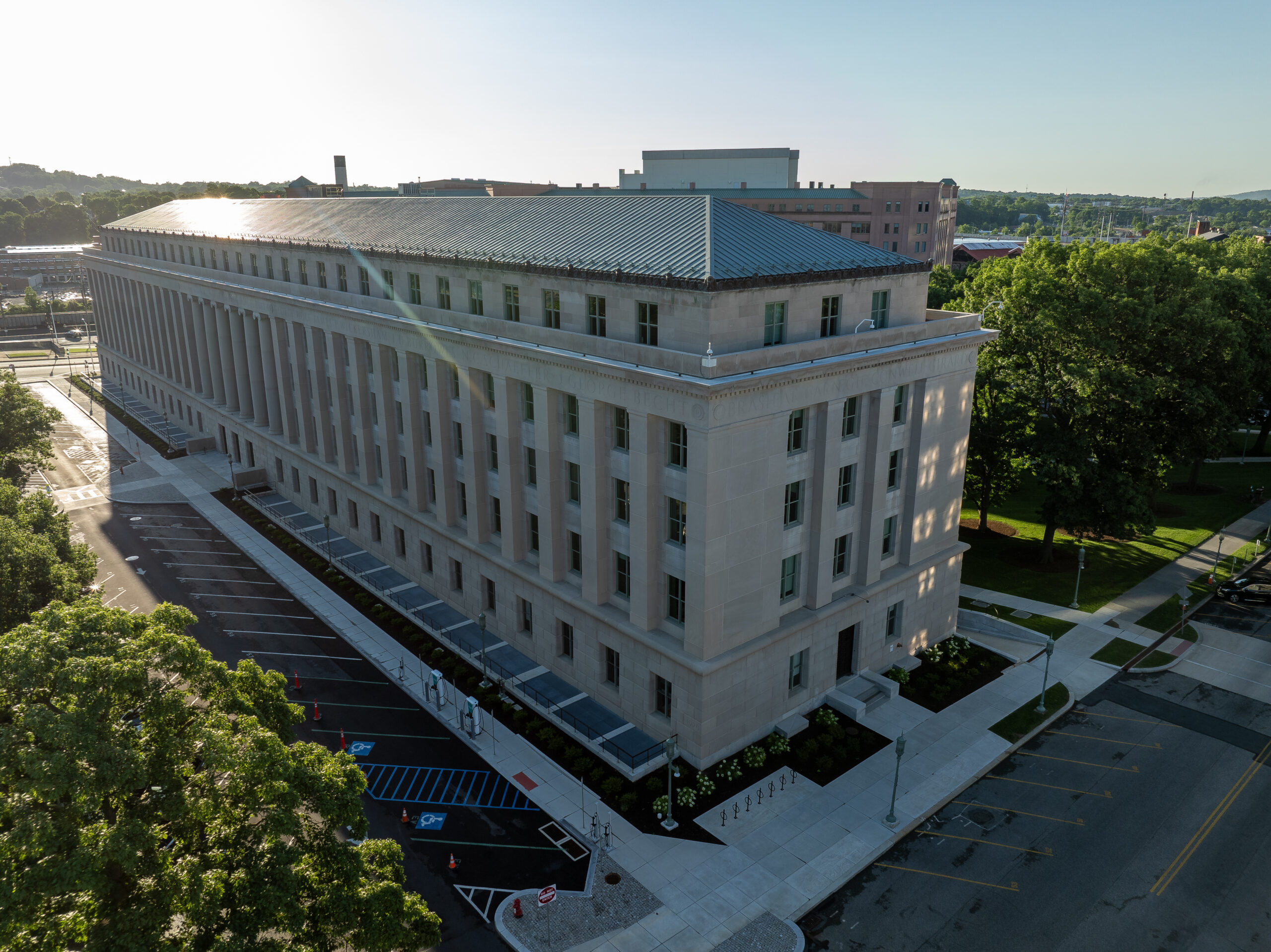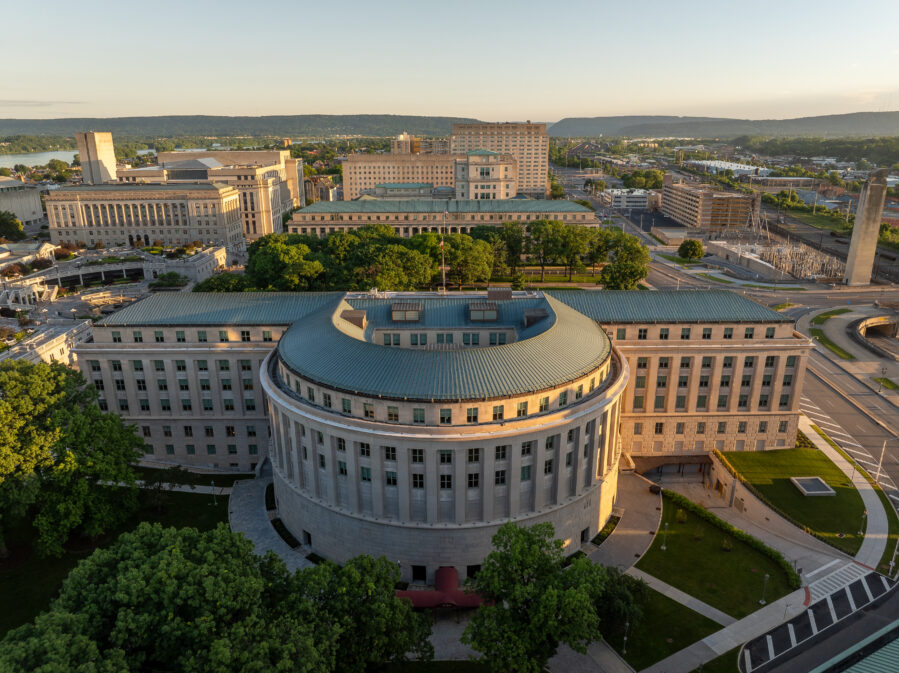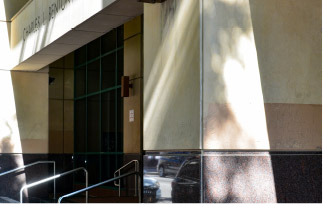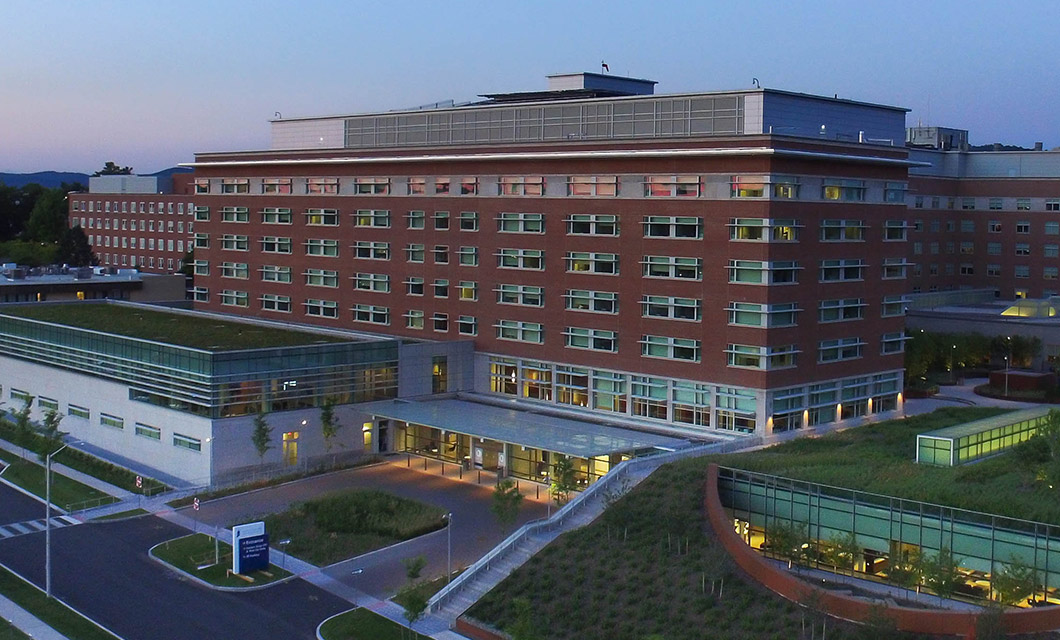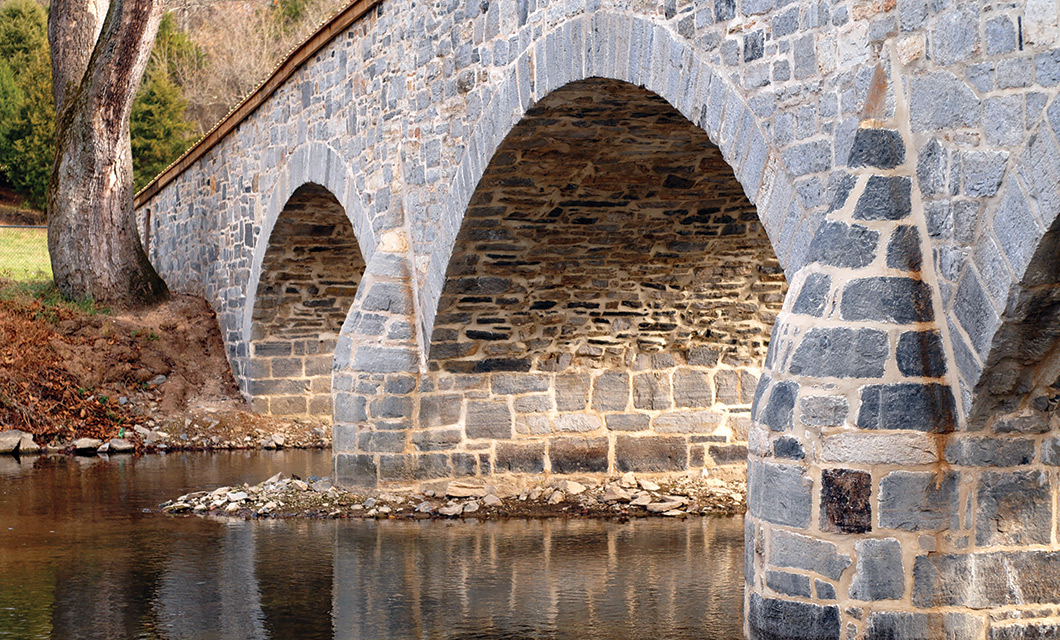The Forum Auditorium, adjacent to the Pennsylvania State Library, is an architectural gem designed by William Gehron and Sidney Ross, dedicated in 1931. It features bronze doors with symbolic figures, historical mottos, and names of notable Pennsylvanians. The interior showcases marble from various countries, murals by Eric Gugler and Richard Brooks depicting progress and the sky, and over a thousand stars on the ceiling, including crystal glass stars illuminated by LED lights added in 2008. The Witmer Group was entrusted with the monumental task of restoring the building’s exterior and interior, ensuring the preservation of its historical essence. This undertaking required an exceptional level of skill, precision, and dedication, which The Witmer Group brought to every aspect of the project. The first significant task was the meticulous cleaning of the limestone veneer, covering an extensive 135,000 square feet. Following this, 55,000 linear feet of the limestone veneer needed repointing. Over 2,000 hours were devoted to repairing the limestone veneer, including various forms of damage including cracks, spalls, and fractures, utilizing highly skilled masonry technicians. Replacing large limestone veneer pieces was also necessary to maintain the building’s structural integrity and aesthetic continuity. Specialized tasks included installing over 1,000 linear feet of lead T’s and caulking within the existing limestone coping, ensuring a seamless and weatherproof finish. The brick veneer also underwent extensive restoration, with over 60,000 square feet cleaned and 12,000 square feet repointed to match the original appearance. Additionally, the team installed specialized protection for the terra cotta loggia ceiling and around specialty brass features, ornamental copper owls, doors, and windows. The Witmer Group’s work on The Forum Building is a testament to its skill, dedication, and passion for historic preservation. This project not only enhanced the building’s aesthetic appeal but also ensured its structural integrity and historic significance for years to come.
